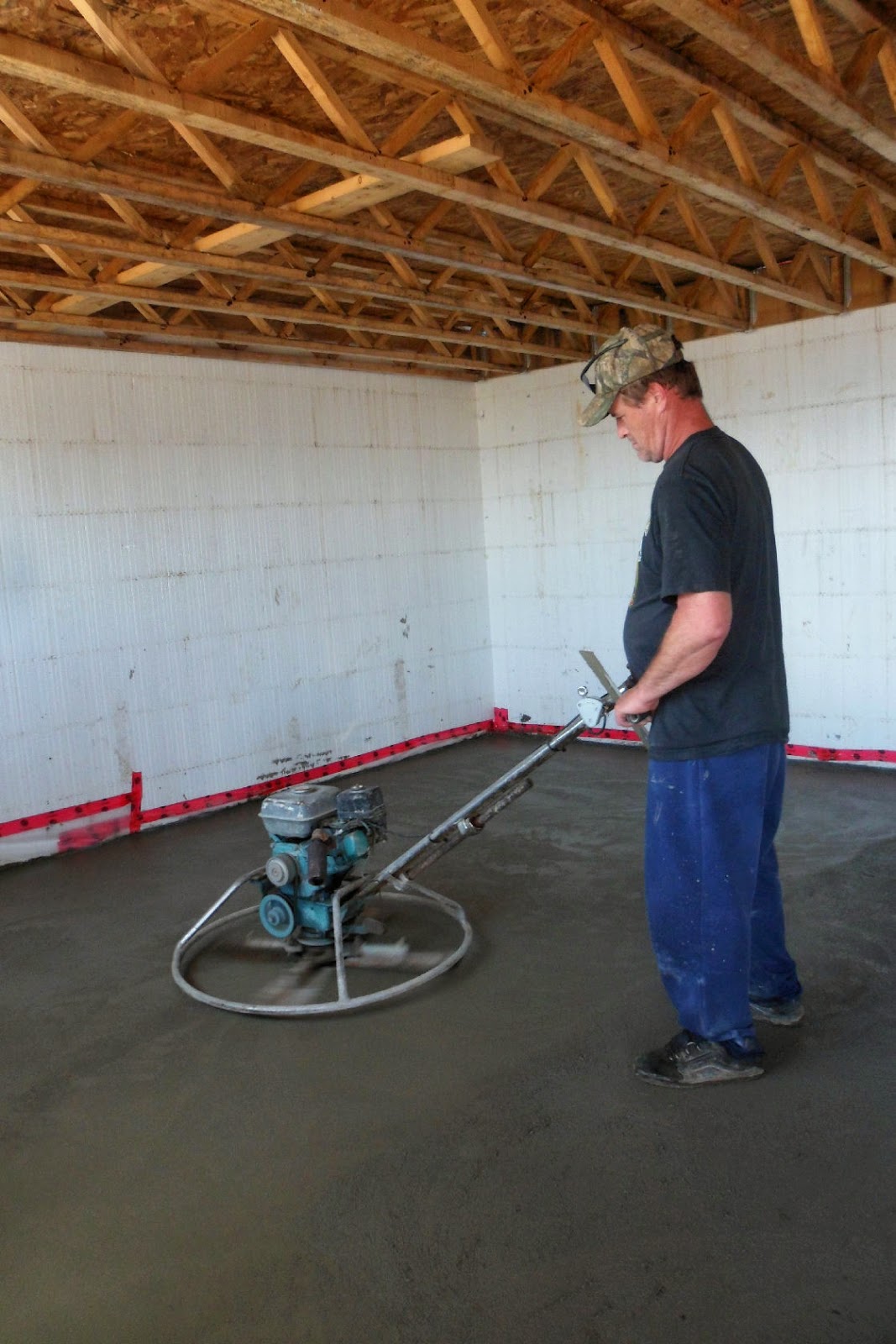slabs. Because the ground is full of springs we previously laid perforated pipe around the inside perimeter of the footings, leading to a plastic tank, which will house a sump pump, just in case any water finds it's way under the floor.
In a few days the concrete guys came and got to work
A lot of heavy wheelbarrow work... and now we have a basement floor.
The back door in the old part of the house came out...
and was re-hung as the inner mud room door.The hole got framed in and I have insulated and sheetrocked it as the new home for the fridge.
Here Ben was framing in an entry closet, and next he is working on strapping the ceiling.
Jean-Marc is wiring, using an electric chainsaw to cut into the ICF foam to make channels for the wires. There are special plastic electrical boxes made for this purpose.
The heating and ventilation guys are hard at work running pipes and ducts every which way. All this behind the walls stuff has to go in before the sheetrock can go on. The basement walls are studded up and the stairway is in. the HVAC guys will install their stuff in the mechanical room in the back corner.
Today the whole upstairs was sheetrocked, minus the cathedral ceiling. The sprayfoam guy will come wednesday to spray R24 between the trusses, and then that can be sheetrocked. Tomorrow the basement, must remember my camera, that little bathroom with the shocking color turned out really nice !












No comments:
Post a Comment