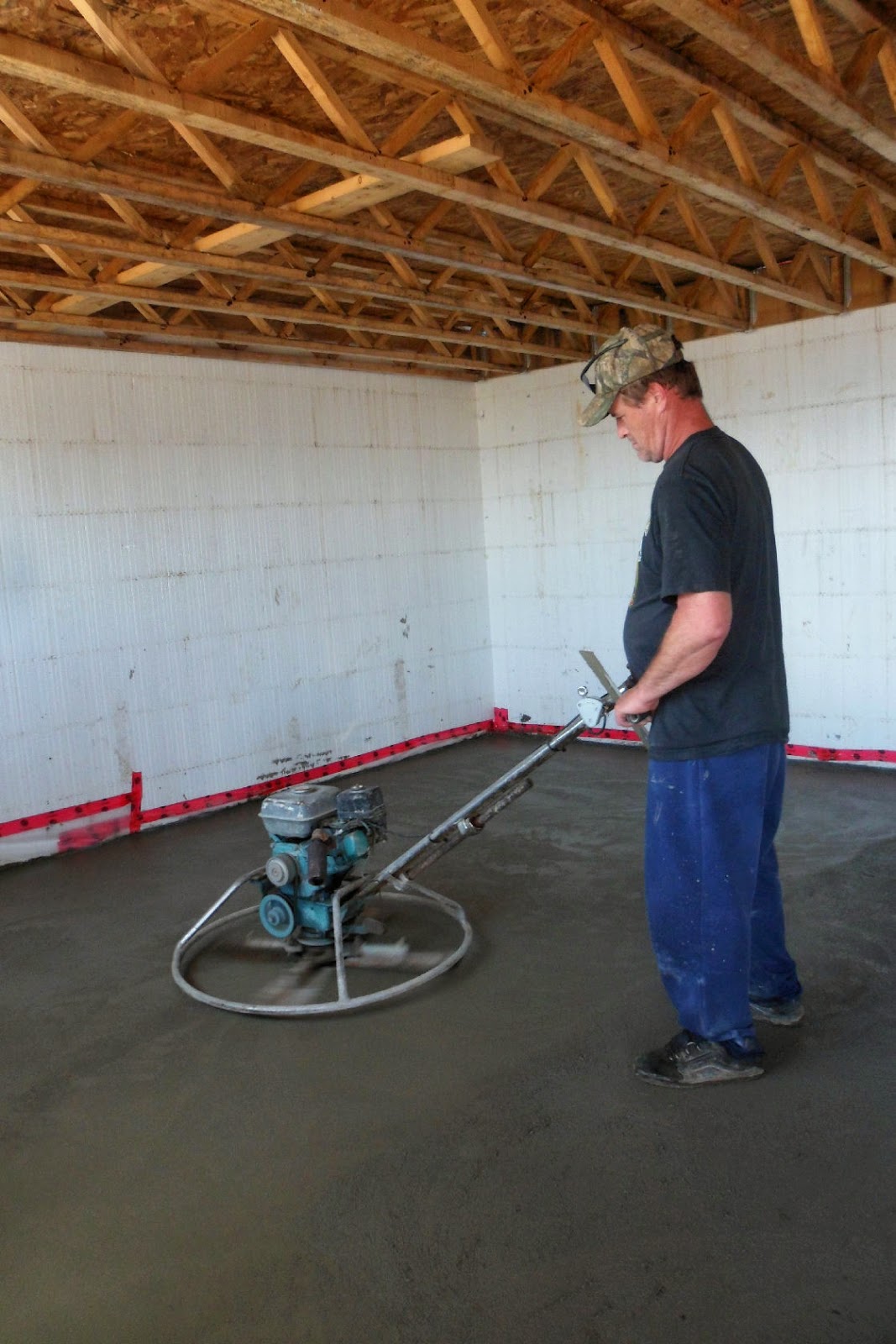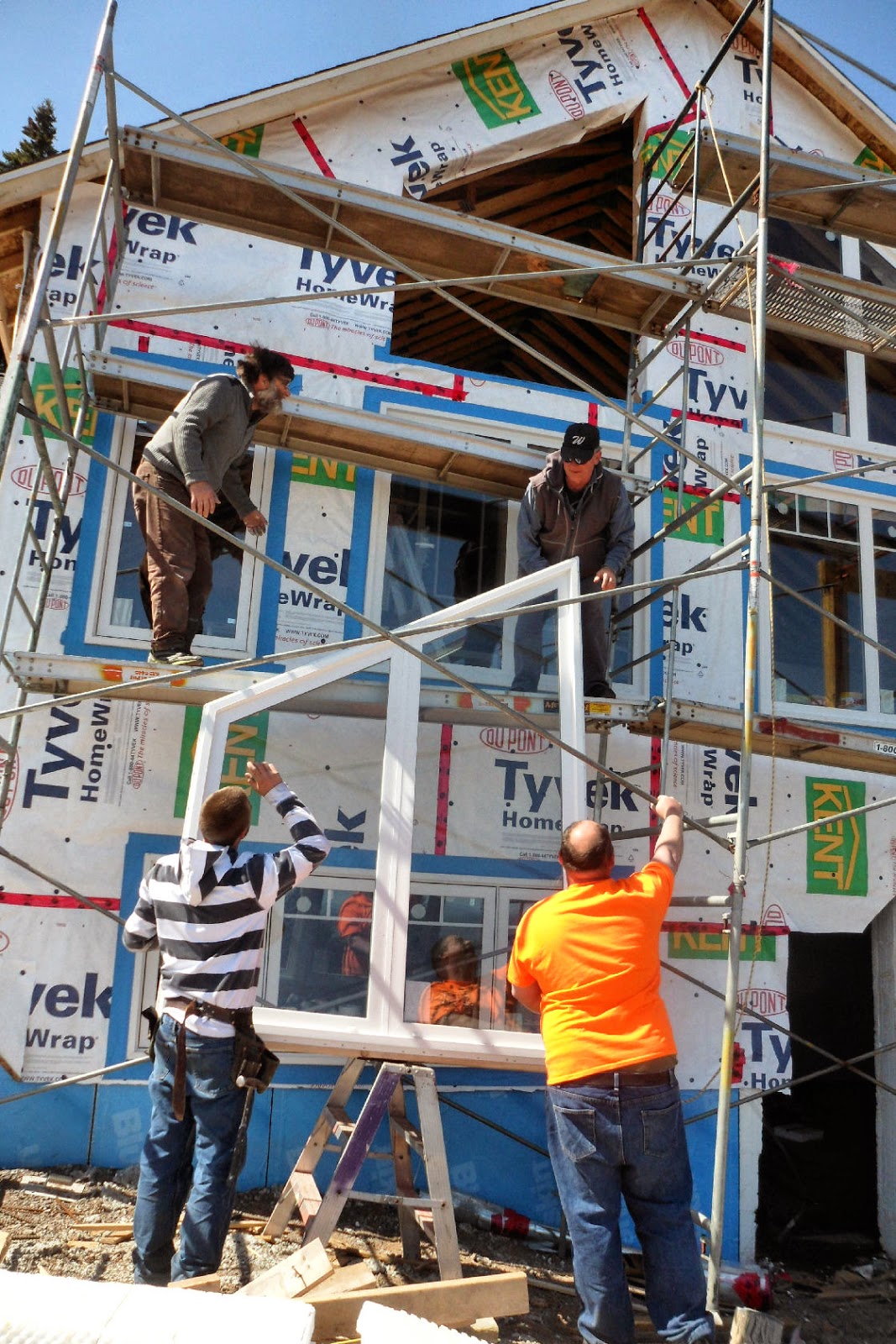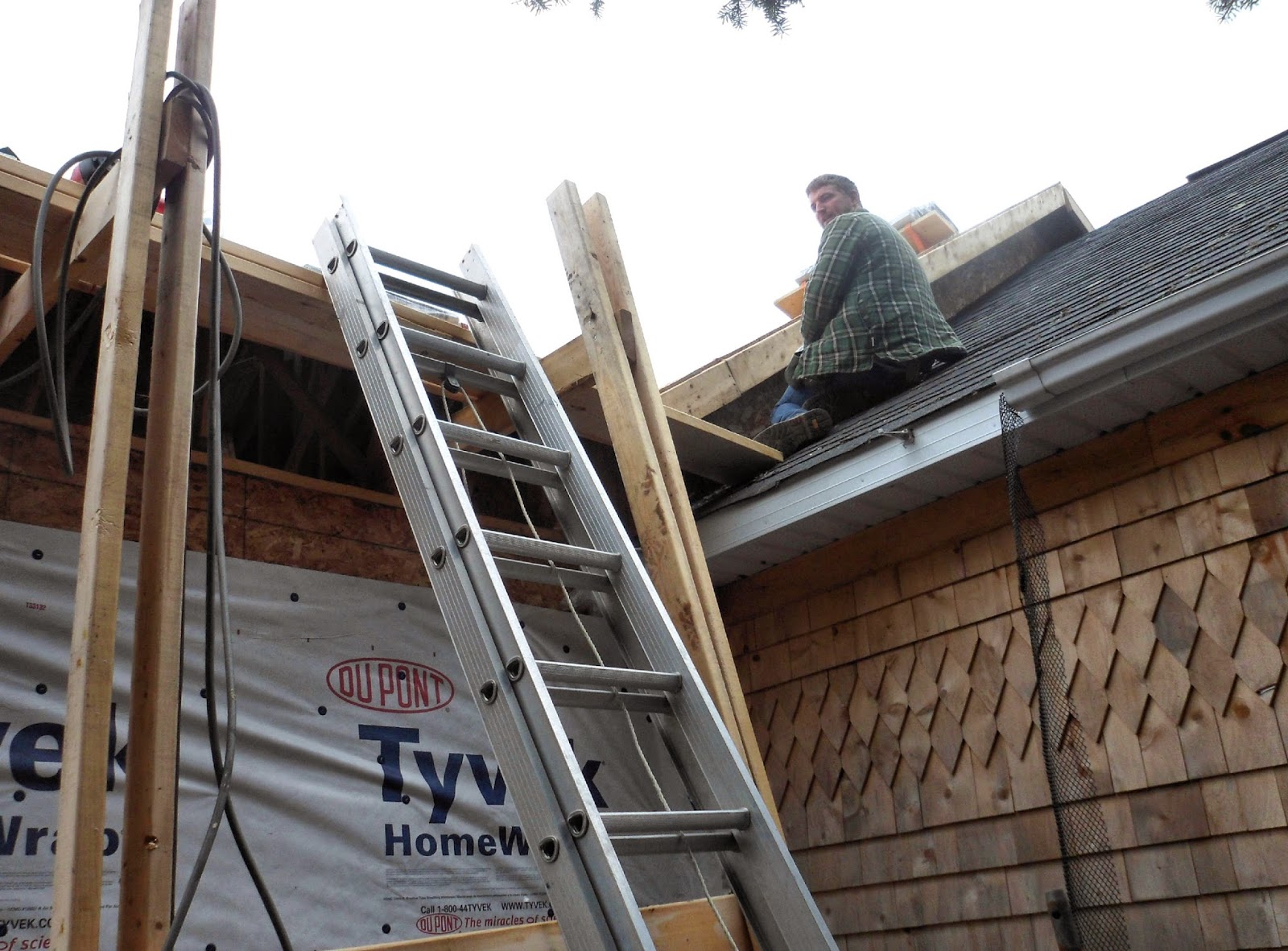Here is my 3D shingle art I installed at a terrifying height (for me) I really didn't need the wind to come up while I was clinging like a scared monkey to the scaffolding...so glad that is behind me now.
I love cedar, the smell, the feel of a finely sanded board, the beautiful grain. Here I was glueing up and biscuit joining some sturdy cedar planks to make a bench for the mudroom entry.
The sprayfoam guy has come and done the insulation in the cathedral ceiling. he wasn't thrilled to find the strapping in the way, but it's finished now and this week all the ceiling sheetrock went up.
Below is the bench top with a coat of light gel stain.
It brings out the pretty grain nicely.
Here's Jim working on the second layer of crackfill on the ceiling. He has made a very neat bridge between the old and new ceilings , building the join up with shims , wood , and sheetrock so that each side is even and matching.
Andrew has finished the deck railings and the ceiling of the covered part of the deck.
These are the skylight wells in the deck ceiling, all finished.
The Eco-Heat guys were back today and installed the air exchanger and the 3 mini-splits for heat from the heat pump. Due to the torrential rains today, they will be back tomorrow to do the outside installation.
Earlier this week Johnny was back with the backhoe to put in more drainage. Now there are 2 drainpipes out the front and 3 out the side, which were put to the test today with a huge deluge. There are a lot of springs and a lot of water coming down off the hill behind us.
Andrew is working on a tricky job of joining the new subfloor to the not quite level old subfloor, in preparation for the hardwood flooring in a few days.
The windows are beginning to get trimmed out, love the deep windowsills with these ICF walls !


















































