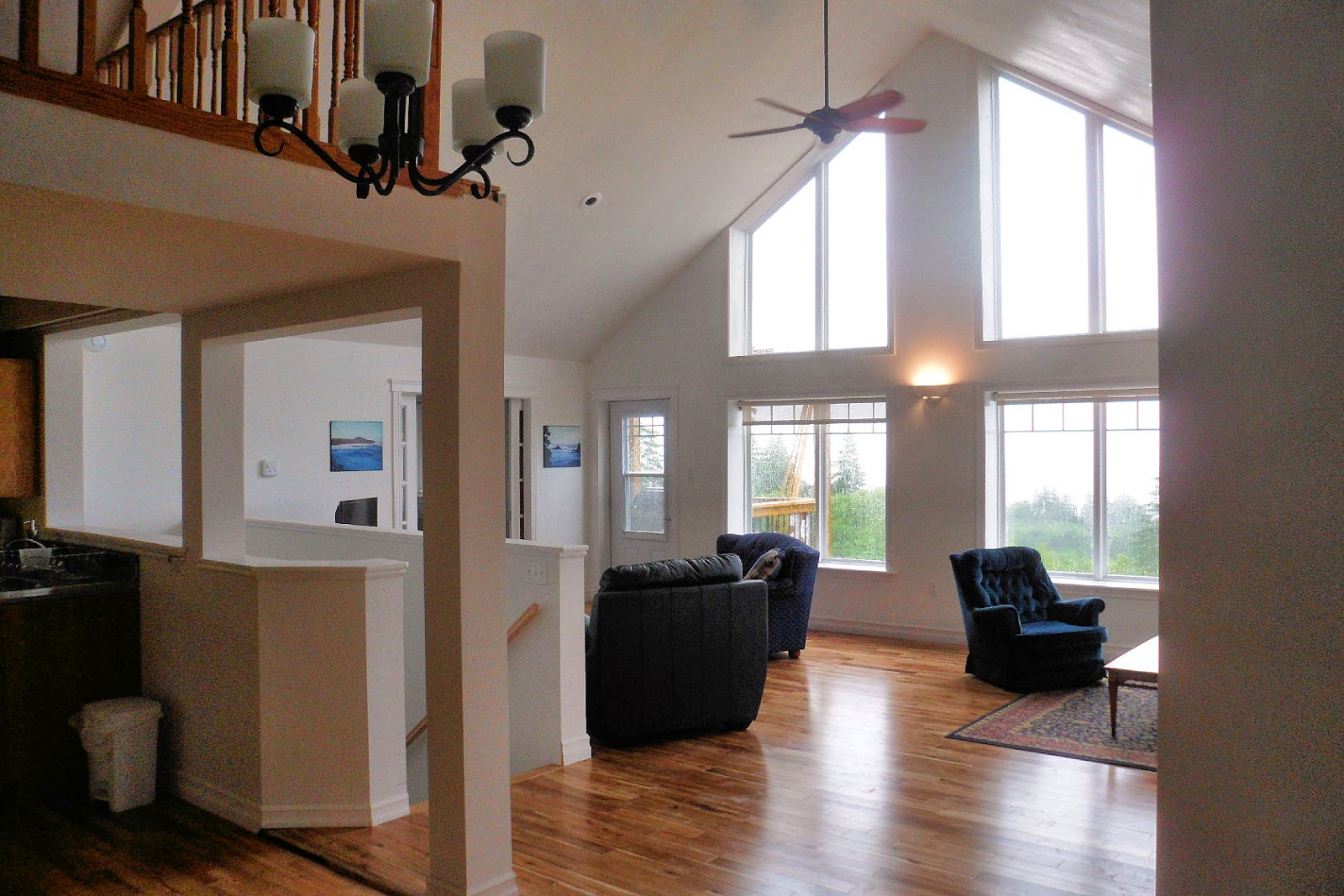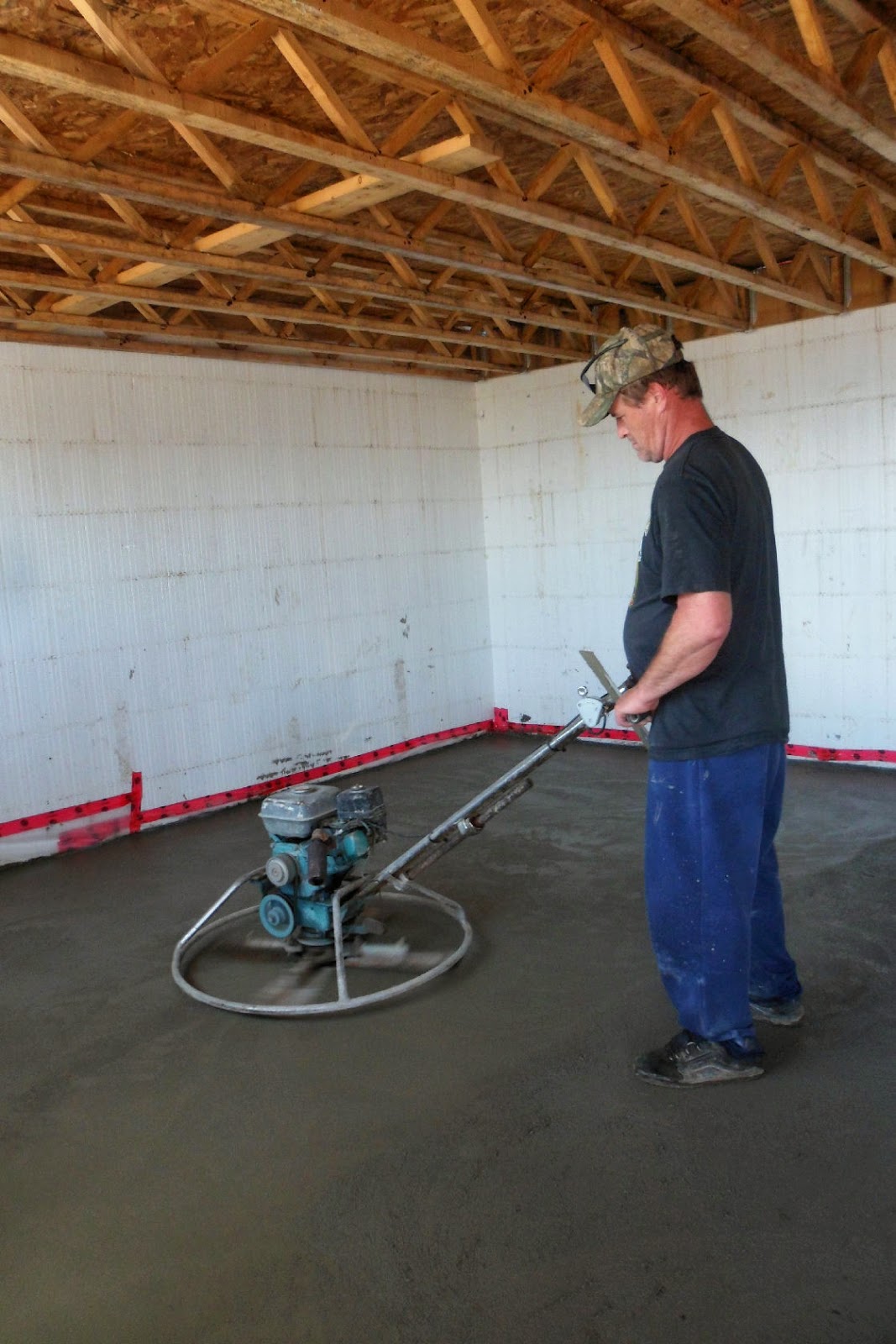What a crazy busy summer, not much time to work on the cottage with full time guests, but on saturday turnover days there are a few hours after the cleaning is done. Here is my lifetime old brick collection finally finding a use as a path to the basement door. I liked doing this but ooh, talk about hard on the old knees...
All the guests have been very happy with the new expanded cottage, they love the big views of the water from the living room and the open space. I love it because it doesn't have any of our clutter.
Seasong Cottage - Our Big Build
Monday, September 1, 2014
Tuesday, July 15, 2014
We did it ! Seasong is now hosting guests...

The carved house name is at last in place over the basement door. I have built one rock retaining wall, and after the other side is done, next is a brick pathway to use up the old bricks I've been collecting forever.
The last 2 weeks before
the arrival of the first
 guests on july 5, was a
guests on july 5, was a
mad scramble of long long days of work by our dedicated tradespeople, and our wonderful neighbors, who pitched in with cleaning, painting, decorating, moving furniture and endless tidying.
SO many last minute preparations, we never would have been ready on time without all the generous help, and they all deserve a party, come fall when the house is freed up.
 |
| Boys laying brick for a landing to the mudroom stairs |
 |
| Cedar bench in the mudroom |
 |
| Future site of a built in window seat |

 |
| Enlarged bedroom with ensuite |

 |
| mudroom entry looking in |
 |
| Mudroom entry looking out |
 |
| French doors to the front bedroom |
Thursday, June 26, 2014
Countdown to opening day is on...
With 8 days to go til the first guests, everyone is working long hours to wrap up still a lot of details, well more than details...major stuff, but my gallant workers assure me the important stuff will be done.
Here is my 3D shingle art I installed at a terrifying height (for me) I really didn't need the wind to come up while I was clinging like a scared monkey to the scaffolding...so glad that is behind me now.
I love cedar, the smell, the feel of a finely sanded board, the beautiful grain. Here I was glueing up and biscuit joining some sturdy cedar planks to make a bench for the mudroom entry.
The sprayfoam guy has come and done the insulation in the cathedral ceiling. he wasn't thrilled to find the strapping in the way, but it's finished now and this week all the ceiling sheetrock went up.
Below is the bench top with a coat of light gel stain.
It brings out the pretty grain nicely.
Here's Jim working on the second layer of crackfill on the ceiling. He has made a very neat bridge between the old and new ceilings , building the join up with shims , wood , and sheetrock so that each side is even and matching.
Andrew has finished the deck railings and the ceiling of the covered part of the deck.
These are the skylight wells in the deck ceiling, all finished.
The Eco-Heat guys were back today and installed the air exchanger and the 3 mini-splits for heat from the heat pump. Due to the torrential rains today, they will be back tomorrow to do the outside installation.
Earlier this week Johnny was back with the backhoe to put in more drainage. Now there are 2 drainpipes out the front and 3 out the side, which were put to the test today with a huge deluge. There are a lot of springs and a lot of water coming down off the hill behind us.
Andrew is working on a tricky job of joining the new subfloor to the not quite level old subfloor, in preparation for the hardwood flooring in a few days.
The windows are beginning to get trimmed out, love the deep windowsills with these ICF walls !
Here is my 3D shingle art I installed at a terrifying height (for me) I really didn't need the wind to come up while I was clinging like a scared monkey to the scaffolding...so glad that is behind me now.
I love cedar, the smell, the feel of a finely sanded board, the beautiful grain. Here I was glueing up and biscuit joining some sturdy cedar planks to make a bench for the mudroom entry.
The sprayfoam guy has come and done the insulation in the cathedral ceiling. he wasn't thrilled to find the strapping in the way, but it's finished now and this week all the ceiling sheetrock went up.
Below is the bench top with a coat of light gel stain.
It brings out the pretty grain nicely.
Here's Jim working on the second layer of crackfill on the ceiling. He has made a very neat bridge between the old and new ceilings , building the join up with shims , wood , and sheetrock so that each side is even and matching.
Andrew has finished the deck railings and the ceiling of the covered part of the deck.
These are the skylight wells in the deck ceiling, all finished.
The Eco-Heat guys were back today and installed the air exchanger and the 3 mini-splits for heat from the heat pump. Due to the torrential rains today, they will be back tomorrow to do the outside installation.
Earlier this week Johnny was back with the backhoe to put in more drainage. Now there are 2 drainpipes out the front and 3 out the side, which were put to the test today with a huge deluge. There are a lot of springs and a lot of water coming down off the hill behind us.
Andrew is working on a tricky job of joining the new subfloor to the not quite level old subfloor, in preparation for the hardwood flooring in a few days.
The windows are beginning to get trimmed out, love the deep windowsills with these ICF walls !
Saturday, June 14, 2014
The end is in sight !
Well lots has happened in the last couple of weeks. Two inches of that excess gravel got shoveled out of the basement and then the dirt was covered with vapor barrier and a double layer of insulating foam
slabs. Because the ground is full of springs we previously laid perforated pipe around the inside perimeter of the footings, leading to a plastic tank, which will house a sump pump, just in case any water finds it's way under the floor.
In a few days the concrete guys came and got to work
The hole got framed in and I have insulated and sheetrocked it as the new home for the fridge.
Here Ben was framing in an entry closet, and next he is working on strapping the ceiling.
Jean-Marc is wiring, using an electric chainsaw to cut into the ICF foam to make channels for the wires. There are special plastic electrical boxes made for this purpose.
Not much left of the original cottage front...Here Wayne has built a temporary wall under the loft floor to hold things steady while a beam and posts are constructed to carry the load.
The heating and ventilation guys are hard at work running pipes and ducts every which way. All this behind the walls stuff has to go in before the sheetrock can go on. The basement walls are studded up and the stairway is in. the HVAC guys will install their stuff in the mechanical room in the back corner.
Today the whole upstairs was sheetrocked, minus the cathedral ceiling. The sprayfoam guy will come wednesday to spray R24 between the trusses, and then that can be sheetrocked. Tomorrow the basement, must remember my camera, that little bathroom with the shocking color turned out really nice !
slabs. Because the ground is full of springs we previously laid perforated pipe around the inside perimeter of the footings, leading to a plastic tank, which will house a sump pump, just in case any water finds it's way under the floor.
In a few days the concrete guys came and got to work
A lot of heavy wheelbarrow work... and now we have a basement floor.
The back door in the old part of the house came out...
and was re-hung as the inner mud room door.The hole got framed in and I have insulated and sheetrocked it as the new home for the fridge.
Here Ben was framing in an entry closet, and next he is working on strapping the ceiling.
Jean-Marc is wiring, using an electric chainsaw to cut into the ICF foam to make channels for the wires. There are special plastic electrical boxes made for this purpose.
The heating and ventilation guys are hard at work running pipes and ducts every which way. All this behind the walls stuff has to go in before the sheetrock can go on. The basement walls are studded up and the stairway is in. the HVAC guys will install their stuff in the mechanical room in the back corner.
Today the whole upstairs was sheetrocked, minus the cathedral ceiling. The sprayfoam guy will come wednesday to spray R24 between the trusses, and then that can be sheetrocked. Tomorrow the basement, must remember my camera, that little bathroom with the shocking color turned out really nice !
Subscribe to:
Posts (Atom)





































